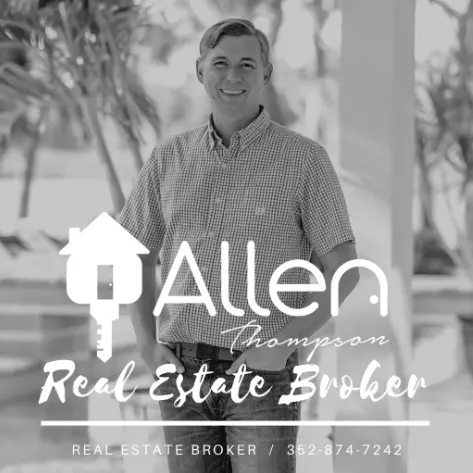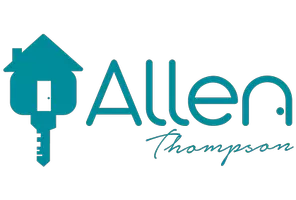$405,000
$410,000
1.2%For more information regarding the value of a property, please contact us for a free consultation.
3 Beds
2 Baths
1,553 SqFt
SOLD DATE : 08/28/2025
Key Details
Sold Price $405,000
Property Type Single Family Home
Sub Type Single Family Residence
Listing Status Sold
Purchase Type For Sale
Square Footage 1,553 sqft
Price per Sqft $260
Subdivision Chatwick Court
MLS Listing ID A4656730
Sold Date 08/28/25
Bedrooms 3
Full Baths 2
HOA Fees $72/ann
HOA Y/N Yes
Annual Recurring Fee 875.36
Year Built 2002
Annual Tax Amount $4,556
Lot Size 6,534 Sqft
Acres 0.15
Property Sub-Type Single Family Residence
Source Stellar MLS
Property Description
Step into this light and welcoming 3-bedroom, 2-bath home in the quiet Chatwick Court neighborhood. Tucked away on a cul-de-sac, this well-maintained home offers easy living with an open layout and a backyard that backs up to a small pond—just enough greenery and water to add privacy and charm. Inside, you'll find fresh finishes throughout, including updated flooring with wood-look porcelain tile and a stylish kitchen featuring modern cabinetry, stainless steel appliances, and a layout that makes cooking or entertaining feel effortless. The primary suite includes a beautifully updated bath with a walk-in shower and contemporary fixtures. Out back, enjoy a covered patio with a view of the pond—an ideal spot for morning coffee or unwinding after a long day. Additional features include an updated guest bathroom, a laundry room with washer and dryer included, low monthly HOA fees, and no CDD. This home is centrally located in Sarasota, making it easy to access downtown, shopping, dining, I-75, and world-famous beaches within minutes. A great blend of comfort, convenience, and value—come see this little gem for yourself.
Location
State FL
County Sarasota
Community Chatwick Court
Area 34232 - Sarasota/Fruitville
Zoning RSF2
Interior
Interior Features Ceiling Fans(s), Living Room/Dining Room Combo, Thermostat
Heating Central, Electric
Cooling Central Air
Flooring Carpet
Fireplace false
Appliance Cooktop, Dishwasher, Disposal, Dryer, Electric Water Heater, Microwave, Range, Refrigerator, Washer
Laundry Inside, Laundry Room
Exterior
Exterior Feature Lighting, Private Mailbox, Sidewalk
Garage Spaces 2.0
Utilities Available Cable Available, Electricity Available, Electricity Connected, Public, Sewer Available
View Y/N 1
Roof Type Shingle
Attached Garage true
Garage true
Private Pool No
Building
Lot Description Cul-De-Sac, Sidewalk
Entry Level One
Foundation Block
Lot Size Range 0 to less than 1/4
Sewer Public Sewer
Water None
Structure Type Block,Stucco
New Construction false
Others
Pets Allowed Yes
Senior Community No
Ownership Fee Simple
Monthly Total Fees $72
Acceptable Financing Cash, Conventional
Membership Fee Required Required
Listing Terms Cash, Conventional
Special Listing Condition None
Read Less Info
Want to know what your home might be worth? Contact us for a FREE valuation!

Our team is ready to help you sell your home for the highest possible price ASAP

© 2025 My Florida Regional MLS DBA Stellar MLS. All Rights Reserved.
Bought with COLDWELL BANKER REALTY
"Molly's job is to find and attract mastery-based agents to the office, protect the culture, and make sure everyone is happy! "


