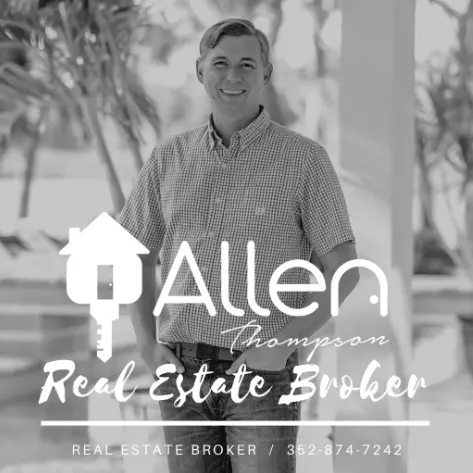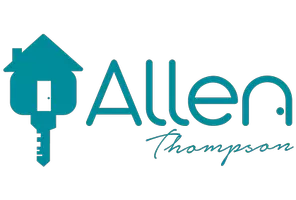$222,000
$229,900
3.4%For more information regarding the value of a property, please contact us for a free consultation.
5 Beds
4 Baths
2,156 SqFt
SOLD DATE : 11/16/2016
Key Details
Sold Price $222,000
Property Type Single Family Home
Sub Type Single Family Residence
Listing Status Sold
Purchase Type For Sale
Square Footage 2,156 sqft
Price per Sqft $102
Subdivision Rivercrest Ph 1B4
MLS Listing ID T2843065
Sold Date 11/16/16
Bedrooms 5
Full Baths 4
HOA Fees $10/ann
HOA Y/N Yes
Annual Recurring Fee 125.0
Year Built 2003
Annual Tax Amount $2,891
Lot Size 6,534 Sqft
Acres 0.15
Property Sub-Type Single Family Residence
Source Stellar MLS
Property Description
Spacious 5 bedroom, 4 bath home in Rivercrest. The foyer features a double story soaring ceiling, dramatic lighting and art niches. A study or bedroom option and hall bath are just off the front Entry. This move in ready home has recently been remodeled to add a chef's dream kitchen including Shaker style cabinets w/dove tailed wood and soft close drawers, quartz counter tops , deep single basin sink, double wall oven and touch cook top, Stainless Steel Appliances , pantry with built in shelf genie,18 X 18 tile in kitchen and great room. The spacious kitchen and breakfast nook is open to the family room and overlooks the covered lanai and fenced in back yard. Just up the stairs are the open loft area , The Master Suite, spacious bedrooms with an abundance of natural light and storage. This well kept community of Rivercrest offers lush landscaping, resort style swimming pool, tennis court, recreation building, basketball, playgrounds and park. Rivercrest is located just off of Hwy 301 and an easy access to I75 and a short commute to Brandon Mall, Downtown Tampa, MacDill AFB and more!
Location
State FL
County Hillsborough
Community Rivercrest Ph 1B4
Area 33569 - Riverview
Zoning PD
Rooms
Other Rooms Attic, Breakfast Room Separate, Family Room, Foyer, Inside Utility, Loft
Interior
Interior Features Attic, Ceiling Fans(s), High Ceilings, Open Floorplan, Split Bedroom
Heating Central
Cooling Central Air
Flooring Carpet, Ceramic Tile
Fireplace true
Appliance Built-In Oven, Dishwasher, Disposal, Electric Water Heater, Microwave, Oven, Range
Laundry Inside
Exterior
Exterior Feature Irrigation System, Lighting
Garage Spaces 2.0
Fence Fenced
Pool Gunite, In Ground
Community Features Deed Restrictions, Park, Pool
Utilities Available Cable Available, Cable Connected, Electricity Connected, Public, Sprinkler Meter, Sprinkler Well, Street Lights, Underground Utilities
Amenities Available Park
Roof Type Shingle
Porch Covered, Deck, Patio, Porch
Attached Garage true
Garage true
Private Pool No
Building
Lot Description In County, Sidewalk, Paved
Entry Level Two
Foundation Slab
Lot Size Range 0 to less than 1/4
Water Public
Architectural Style Contemporary
Structure Type Block,Stucco
New Construction false
Schools
Elementary Schools Sessums-Hb
Middle Schools Rodgers-Hb
High Schools Riverview-Hb
Others
Pets Allowed Yes
Senior Community No
Ownership Fee Simple
Monthly Total Fees $10
Acceptable Financing Cash, Conventional, FHA, USDA Loan, VA Loan
Membership Fee Required Required
Listing Terms Cash, Conventional, FHA, USDA Loan, VA Loan
Special Listing Condition None
Read Less Info
Want to know what your home might be worth? Contact us for a FREE valuation!

Our team is ready to help you sell your home for the highest possible price ASAP

© 2025 My Florida Regional MLS DBA Stellar MLS. All Rights Reserved.
Bought with SANCHEZ&CO LLC
"Molly's job is to find and attract mastery-based agents to the office, protect the culture, and make sure everyone is happy! "


