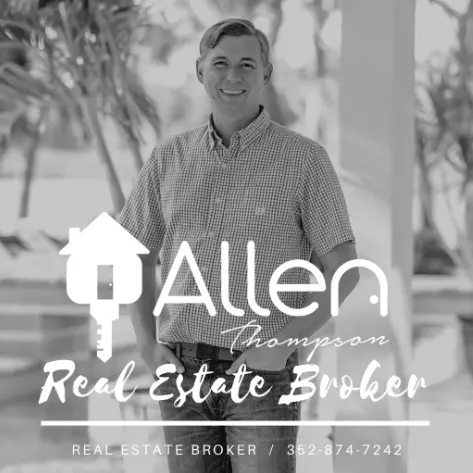$530,000
$560,000
5.4%For more information regarding the value of a property, please contact us for a free consultation.
4 Beds
3 Baths
2,363 SqFt
SOLD DATE : 05/30/2025
Key Details
Sold Price $530,000
Property Type Single Family Home
Sub Type Single Family Residence
Listing Status Sold
Purchase Type For Sale
Square Footage 2,363 sqft
Price per Sqft $224
Subdivision Cross Creek Prcl G Ph 1
MLS Listing ID TB8381778
Sold Date 05/30/25
Bedrooms 4
Full Baths 3
HOA Fees $84/qua
HOA Y/N Yes
Annual Recurring Fee 1262.0
Year Built 1996
Annual Tax Amount $9,083
Lot Size 0.330 Acres
Acres 0.33
Lot Dimensions 71x204
Property Sub-Type Single Family Residence
Source Stellar MLS
Property Description
Pool Home! No CDD and low HOA fee! Conservation backyard with fenced big lot in a gate Kingshyre subdivision and in a quiet cul-de-sac! This 4/3/3 home has an open floor plan, with huge deck, large pool and spa The yard backs up to natural green space, providing great views from the pool/deck and from the living room. The kitchen has plenty cabinets with granite counter top. The master bedroom has sliding door to the patio and dual sinks with granite counter top. This pool home is walking distance from top rated Pride Elementary & Benito Middle Schools! Convenient to all: Minutes to USF, I-75 and I-275. Easy Commute to Downtown Tampa and Pasco County; minutes from great shopping, restaurants, outlet mall and Wiregrass mall.
Location
State FL
County Hillsborough
Community Cross Creek Prcl G Ph 1
Area 33647 - Tampa / Tampa Palms
Zoning PD
Interior
Interior Features Ceiling Fans(s), Eat-in Kitchen, High Ceilings, Living Room/Dining Room Combo, Open Floorplan, Split Bedroom, Walk-In Closet(s)
Heating Central
Cooling Central Air
Flooring Carpet, Tile, Vinyl
Fireplaces Type Family Room
Fireplace true
Appliance Dishwasher, Disposal, Gas Water Heater, Microwave, Range, Refrigerator
Laundry Inside, Laundry Room
Exterior
Exterior Feature Lighting, Private Mailbox, Sidewalk, Sliding Doors
Garage Spaces 3.0
Pool In Ground, Screen Enclosure
Utilities Available Electricity Available, Electricity Connected, Natural Gas Available, Natural Gas Connected, Public, Sewer Available, Sewer Connected, Water Available, Water Connected
Roof Type Shingle
Attached Garage true
Garage true
Private Pool Yes
Building
Story 1
Entry Level One
Foundation Slab
Lot Size Range 1/4 to less than 1/2
Sewer Public Sewer
Water Public
Structure Type Block,Stucco
New Construction false
Schools
Elementary Schools Pride-Hb
Middle Schools Benito-Hb
High Schools Wharton-Hb
Others
Pets Allowed Yes
Senior Community No
Ownership Fee Simple
Monthly Total Fees $105
Acceptable Financing Cash, Conventional, FHA, VA Loan
Membership Fee Required Required
Listing Terms Cash, Conventional, FHA, VA Loan
Special Listing Condition None
Read Less Info
Want to know what your home might be worth? Contact us for a FREE valuation!

Our team is ready to help you sell your home for the highest possible price ASAP

© 2025 My Florida Regional MLS DBA Stellar MLS. All Rights Reserved.
Bought with EXP REALTY LLC
“Molly's job is to find and attract mastery-based agents to the office, protect the culture, and make sure everyone is happy! ”
GET MORE INFORMATION
