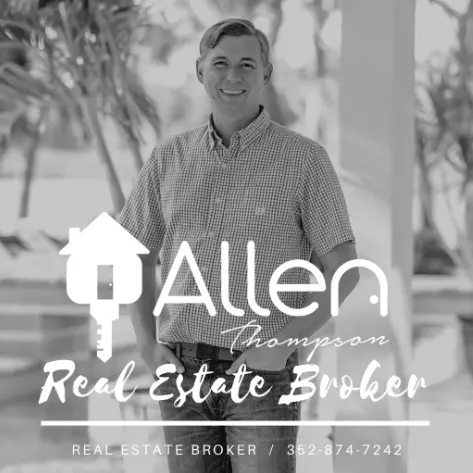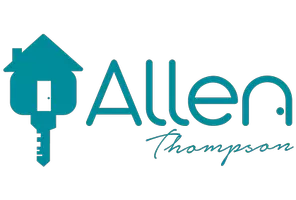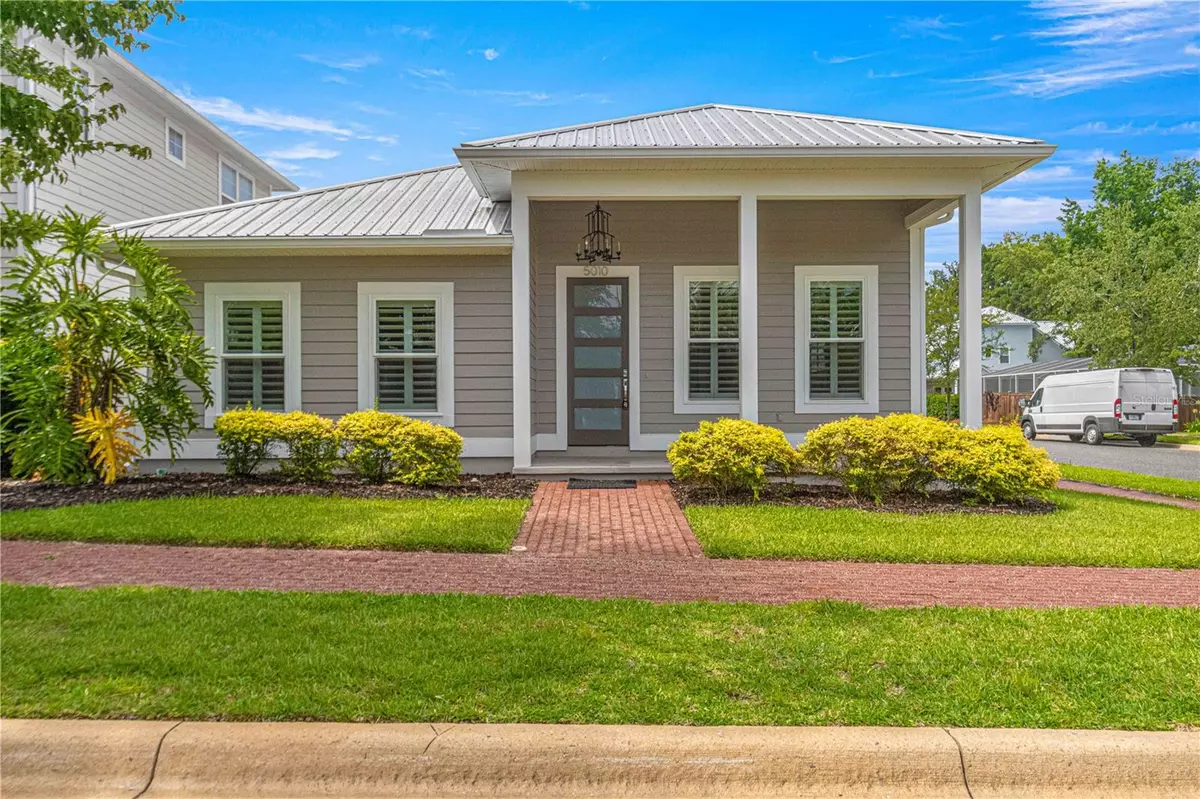$507,500
$539,000
5.8%For more information regarding the value of a property, please contact us for a free consultation.
3 Beds
2 Baths
2,312 SqFt
SOLD DATE : 01/30/2025
Key Details
Sold Price $507,500
Property Type Single Family Home
Sub Type Single Family Residence
Listing Status Sold
Purchase Type For Sale
Square Footage 2,312 sqft
Price per Sqft $219
Subdivision Hillcrest
MLS Listing ID OM680811
Sold Date 01/30/25
Bedrooms 3
Full Baths 2
HOA Fees $114/qua
HOA Y/N Yes
Annual Recurring Fee 1373.36
Year Built 2013
Annual Tax Amount $4,477
Lot Size 4,356 Sqft
Acres 0.1
Property Sub-Type Single Family Residence
Source Stellar MLS
Property Description
PRICE REDUCTION! Gorgeous well maintained 3/2 contemporary style home in the quaint neighborhood of Hillcrest. Hillcrest is a centrally located neighborhood adjacent to Cofrin Park. Nearby amenities include medical facilities, shopping, trails, UF, Shands and Oaks Mall, just to mention a few. This home offers an open floor plan with all bamboo floors. Kitchen includes stone countertops, gas range, custom cabinets with soft-close feature and walk-in pantry. The laundry room has plenty of space with sink and counter top along with cabinets for all your supplies. Large master bedroom with walk-in closets. Master bath includes tub and shower along with stone countertops and double sinks. Home is equipped with plenty of storage including convenient built-ins, walk-in closets and quest bedroom walls constructed with extra thickness for sound barrier. HOA includes fiber optic internet, trash pick-up and lawn maintenance. AC replaced in 2023. Metal roof. Tankless gas hot water heater, thermal-tinted windows, and plantation shutters all included with this lovely home. Make your appointment today to come and see!
Location
State FL
County Alachua
Community Hillcrest
Area 32605 - Gainesville
Zoning PD
Interior
Interior Features Built-in Features, Ceiling Fans(s), Coffered Ceiling(s), High Ceilings, Living Room/Dining Room Combo, Open Floorplan, Primary Bedroom Main Floor, Split Bedroom, Stone Counters, Thermostat, Walk-In Closet(s), Window Treatments
Heating Central, Electric
Cooling Central Air
Flooring Bamboo
Fireplace false
Appliance Dishwasher, Electric Water Heater, Microwave, Range, Refrigerator, Tankless Water Heater
Laundry Laundry Room
Exterior
Exterior Feature Lighting, Sidewalk
Garage Spaces 2.0
Community Features Street Lights
Utilities Available BB/HS Internet Available, Cable Available, Electricity Connected, Fiber Optics, Natural Gas Connected, Sewer Connected, Underground Utilities, Water Connected
Roof Type Metal
Attached Garage true
Garage true
Private Pool No
Building
Lot Description Corner Lot, Landscaped, Sidewalk, Paved
Entry Level One
Foundation Slab
Lot Size Range 0 to less than 1/4
Sewer Public Sewer
Water Public
Structure Type Cement Siding
New Construction false
Others
Pets Allowed Yes
Senior Community No
Ownership Fee Simple
Monthly Total Fees $114
Acceptable Financing Cash, Conventional, FHA
Membership Fee Required Required
Listing Terms Cash, Conventional, FHA
Special Listing Condition None
Read Less Info
Want to know what your home might be worth? Contact us for a FREE valuation!

Our team is ready to help you sell your home for the highest possible price ASAP

© 2025 My Florida Regional MLS DBA Stellar MLS. All Rights Reserved.
Bought with BHHS FLORIDA REALTY
"Molly's job is to find and attract mastery-based agents to the office, protect the culture, and make sure everyone is happy! "


