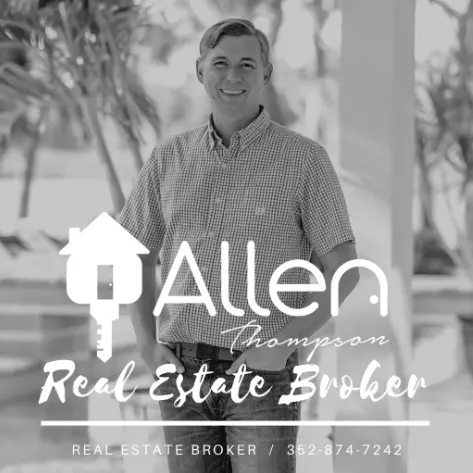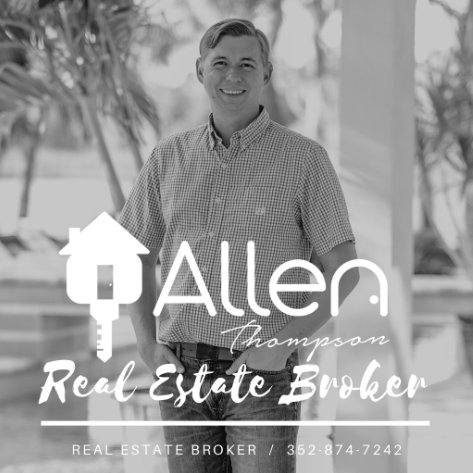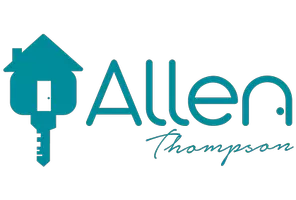
Bought with
4 Beds
4 Baths
2,798 SqFt
4 Beds
4 Baths
2,798 SqFt
Open House
Thu Oct 23, 2:00pm - 4:00pm
Fri Oct 24, 2:00pm - 4:00pm
Sat Oct 25, 11:00am - 2:00pm
Key Details
Property Type Single Family Home
Sub Type Single Family Residence
Listing Status Active
Purchase Type For Sale
Square Footage 2,798 sqft
Price per Sqft $175
Subdivision Shell Cove Ph 1
MLS Listing ID TB8438269
Bedrooms 4
Full Baths 3
Half Baths 1
HOA Fees $90/ann
HOA Y/N Yes
Annual Recurring Fee 90.0
Year Built 2022
Annual Tax Amount $10,241
Lot Size 6,534 Sqft
Acres 0.15
Lot Dimensions 55x120
Property Sub-Type Single Family Residence
Source Stellar MLS
Property Description
Step inside to an elegant, open-concept design featuring tall ceilings and ceramic tile throughout. The spacious kitchen and family room combination is perfect for entertaining, anchored by a huge island/breakfast bar, sleek dark wood cabinetry, and stainless steel appliances. A bright dinette area sits conveniently adjacent to the kitchen.
The large 3-panel sliders in the main living area perfectly frame the peaceful pond views out back, bringing the serene waterfront setting into your home. The home also includes a versatile bonus room and a large, central laundry room.
The thoughtful split-bedroom layout offers exceptional privacy. The primary suite is a true retreat with an en suite bathroom and a large walk-in closet. A rare find, the second bedroom also features its own en suite bathroom and walk-in closet, making it an ideal guest or in-law suite. The additional bedrooms are generously sized.
Community Amenities: Enjoy the best of community living with a fantastic array of amenities, including a Clubhouse, sparkling Pool, Playground, and Dog Park. The neighborhood features Sidewalks for pleasant strolls, a convenient Community Mailbox center, and is secured by Deed Restrictions.
This home is an absolute must-see for those seeking waterfront living, luxury amenities, and a vibrant community lifestyle!
Location
State FL
County Hillsborough
Community Shell Cove Ph 1
Area 33570 - Ruskin/Apollo Beach
Zoning PD
Rooms
Other Rooms Den/Library/Office, Inside Utility
Interior
Interior Features Eat-in Kitchen, High Ceilings, Kitchen/Family Room Combo, Living Room/Dining Room Combo, Open Floorplan, Solid Surface Counters, Solid Wood Cabinets, Walk-In Closet(s)
Heating Central
Cooling Central Air
Flooring Carpet, Ceramic Tile
Furnishings Unfurnished
Fireplace false
Appliance Dishwasher, Microwave, Range, Refrigerator
Laundry Inside, Laundry Room
Exterior
Exterior Feature Sidewalk, Sliding Doors
Parking Features Driveway, Guest, Oversized
Garage Spaces 3.0
Community Features Clubhouse, Community Mailbox, Deed Restrictions, Dog Park, Playground, Pool
Utilities Available Cable Available, Electricity Available
Amenities Available Clubhouse, Playground, Pool
View Water
Roof Type Shingle
Porch Covered, Front Porch, Rear Porch, Screened
Attached Garage true
Garage true
Private Pool No
Building
Lot Description City Limits, In County, Level
Story 1
Entry Level One
Foundation Slab
Lot Size Range 0 to less than 1/4
Sewer Public Sewer
Water Public
Architectural Style Contemporary
Structure Type Block,Stucco
New Construction false
Others
Pets Allowed Yes
HOA Fee Include Pool
Senior Community No
Ownership Fee Simple
Monthly Total Fees $7
Acceptable Financing Cash, Conventional, FHA, VA Loan
Membership Fee Required Required
Listing Terms Cash, Conventional, FHA, VA Loan
Special Listing Condition None
Virtual Tour https://www.zillow.com/view-imx/2287b70d-a823-49b7-b9c0-1a8e3c991fcc?wl=true&setAttribution=mls&initialViewType=pano


"Molly's job is to find and attract mastery-based agents to the office, protect the culture, and make sure everyone is happy! "







