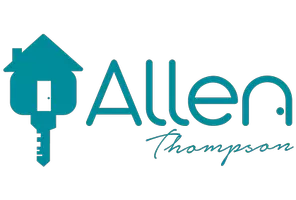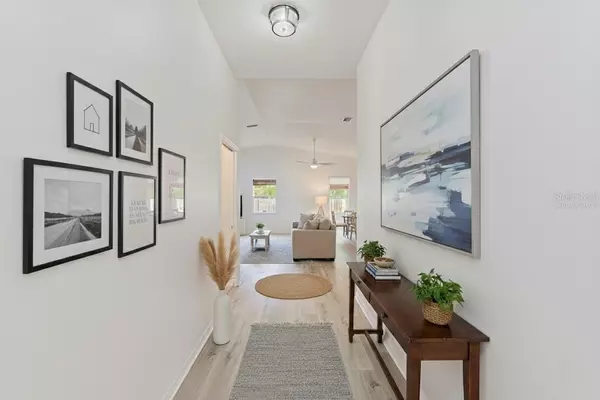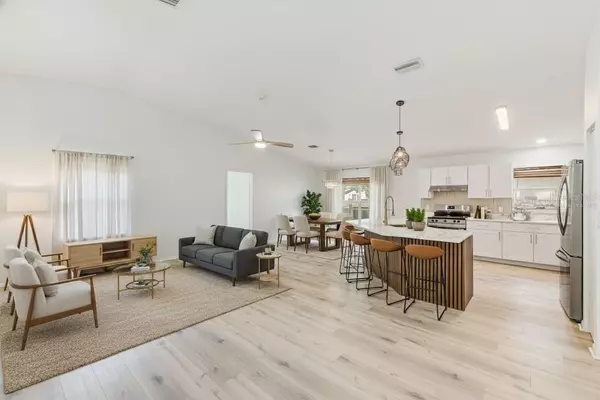
Bought with
5 Beds
2 Baths
2,002 SqFt
5 Beds
2 Baths
2,002 SqFt
Key Details
Property Type Single Family Home
Sub Type Single Family Residence
Listing Status Active
Purchase Type For Sale
Square Footage 2,002 sqft
Price per Sqft $224
Subdivision Drew Park
MLS Listing ID TB8436960
Bedrooms 5
Full Baths 2
HOA Y/N No
Year Built 1995
Annual Tax Amount $5,041
Lot Size 5,227 Sqft
Acres 0.12
Lot Dimensions 50x100
Property Sub-Type Single Family Residence
Source Stellar MLS
Property Description
Located just on the edge of Downtown Clearwater and only three blocks from the Intracoastal Waterway that leads directly to Clearwater Beach, this stunning 5-bedroom, 2-bath home delivers modern coastal living at its best — all just 3 miles from world-famous Clearwater Beach and the Gulf of Mexico.
Step inside and fall in love with the open-concept design, vaulted ceilings, and beautiful luxury vinyl plank flooring throughout. The brand-new kitchen steals the show with gleaming quartz countertops featuring elegant gold veining, a dramatic wood-slat island with seating for six, brass fixtures, all-new stainless-steel appliances, and abundant cabinetry. The spacious great room and dining area flow effortlessly together, perfect for entertaining or everyday living.
Both bathrooms have been completely remodeled with quartz counters, designer lighting, and stylish gold accents. The primary suite includes a large walk-in closet and serene en-suite bath, while the flexible split-bedroom floor plan offers space for guests, family, or a home office.
Additional updates include a 2018 HVAC system. The fenced backyard offers space for relaxing, gardening, or play, and the extended driveway accommodates multiple vehicles.
With no HOA fees, no flood insurance required, and a location that combines walkability to the water with quick access to the beach, this home offers the Florida lifestyle you've been dreaming of — stylish, convenient, and truly move-in ready.
Location
State FL
County Pinellas
Community Drew Park
Area 33755 - Clearwater
Interior
Interior Features Cathedral Ceiling(s), Ceiling Fans(s), Living Room/Dining Room Combo, Open Floorplan, Window Treatments
Heating Central
Cooling Central Air
Flooring Luxury Vinyl, Tile
Furnishings Unfurnished
Fireplace false
Appliance Dishwasher, Range, Refrigerator
Laundry Laundry Room
Exterior
Exterior Feature Sidewalk, Sliding Doors
Parking Features Driveway
Fence Fenced, Wood
Utilities Available BB/HS Internet Available, Cable Available, Electricity Connected, Public, Water Connected
Roof Type Shingle
Garage false
Private Pool No
Building
Lot Description Sidewalk
Story 1
Entry Level One
Foundation Slab
Lot Size Range 0 to less than 1/4
Sewer Public Sewer
Water Public
Structure Type Stucco
New Construction false
Schools
Elementary Schools Sandy Lane Elementary-Pn
Middle Schools Dunedin Highland Middle-Pn
High Schools Clearwater High-Pn
Others
Pets Allowed Yes
Senior Community No
Ownership Fee Simple
Acceptable Financing Cash, Conventional
Listing Terms Cash, Conventional
Special Listing Condition None


"Molly's job is to find and attract mastery-based agents to the office, protect the culture, and make sure everyone is happy! "







