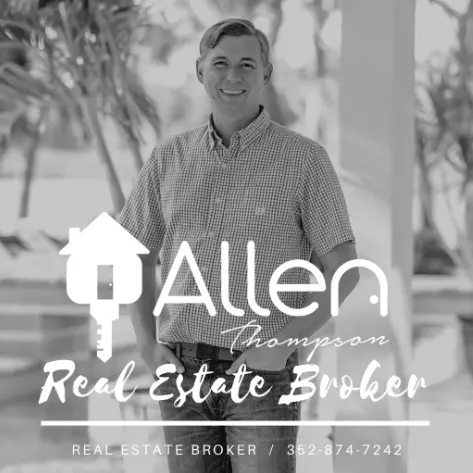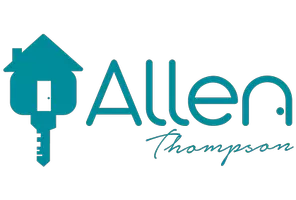
4 Beds
4 Baths
4,579 SqFt
4 Beds
4 Baths
4,579 SqFt
Key Details
Property Type Single Family Home
Sub Type Single Family Residence
Listing Status Active
Purchase Type For Sale
Square Footage 4,579 sqft
Price per Sqft $545
Subdivision Riverside
MLS Listing ID TB8410574
Bedrooms 4
Full Baths 3
Half Baths 1
Construction Status Completed
HOA Fees $120/mo
HOA Y/N Yes
Annual Recurring Fee 1440.0
Year Built 1991
Annual Tax Amount $10,945
Lot Size 0.890 Acres
Acres 0.89
Lot Dimensions 181x297
Property Sub-Type Single Family Residence
Source Stellar MLS
Property Description
A rare opportunity to own a truly special waterfront residence in the heart of Tarpon Springs where timeless Florida charm meets refined coastal living. This beautiful 4 bedrooms, 3 full bathrooms, half bath, office and 3 car garage updated home sits along tranquil waters with a private boat dock, offering effortless access to the Gulf of Mexico and the open sea. Perfect for boating enthusiasts, sunset lovers, and those who dream of waking up every day to the serenity of waterfront views.
Step inside to discover a bright, open floor plan designed with flow, function, and light in mind. Every space invite comfort and connection from the great sun-filled sun that opens to expansive water views, to the elegantly remodeled kitchen that blends beauty and practicality. Outfitted with quartz countertops, stainless steel appliances, custom cabinetry, and designer finishes, the kitchen becomes the heart of the home ideal for entertaining or simply enjoying morning coffee as sunlight dances across the water.
This residence features new flooring throughout, adding warmth and contemporary appeal, along with a brand-new roof for peace of mind. A spacious three-car garage offers both convenience and ample storage, a rare find in waterfront properties of this caliber.
A flex room provides versatility perfect for a home office, creative studio, gym, or guest suite while the main living areas flow effortlessly toward the outdoors. Expansive windows fill the home with natural light and panoramic water views, blurring the line between indoor comfort and outdoor tranquility.
Step outside to your private backyard sanctuary a setting made for Florida's year-round lifestyle. Enjoy evening breezes, golden sunsets over the water, and easy access to your private dock, where your boat waits for spontaneous cruises, fishing adventures, or a sunset sail toward the Gulf.
Located in one of Tarpon Springs' most desirable waterfront neighborhoods, this home offers both privacy and proximity — just moments from award-winning beaches, charming local boutiques, and fine dining along the historic sponge docks.
This is more than a home, it is a lifestyle of light, water, and relaxation. A place where every detail invites you to slow down, breathe deeply, and savor the beauty that surrounds you. Call to schedule your private showing.
Location
State FL
County Pinellas
Community Riverside
Area 34688 - Tarpon Springs
Zoning RPD-0.5
Rooms
Other Rooms Den/Library/Office
Interior
Interior Features Ceiling Fans(s), Eat-in Kitchen, High Ceilings, Primary Bedroom Main Floor, Vaulted Ceiling(s), Walk-In Closet(s), Wet Bar
Heating Central
Cooling Central Air
Flooring Luxury Vinyl, Tile
Fireplaces Type Other
Furnishings Unfurnished
Fireplace true
Appliance Dishwasher, Microwave, Range, Refrigerator, Trash Compactor
Laundry Inside, Laundry Room
Exterior
Exterior Feature Sidewalk
Garage Spaces 3.0
Pool In Ground, Screen Enclosure
Community Features Deed Restrictions
Utilities Available BB/HS Internet Available, Cable Available, Electricity Connected, Public, Sewer Connected, Water Connected
Waterfront Description Brackish Water,Lake Front
View Y/N Yes
Water Access Yes
Water Access Desc Lake
View Pool, Water
Roof Type Shingle
Attached Garage true
Garage true
Private Pool Yes
Building
Lot Description Conservation Area, FloodZone, In County, Landscaped, Level, Oversized Lot, Paved
Story 1
Entry Level One
Foundation Pillar/Post/Pier
Lot Size Range 1/2 to less than 1
Sewer Public Sewer
Water Public
Structure Type Block,Stucco
New Construction false
Construction Status Completed
Schools
Elementary Schools Brooker Creek Elementary-Pn
Middle Schools Tarpon Springs Middle-Pn
High Schools East Lake High-Pn
Others
Pets Allowed Yes
HOA Fee Include Management,Other,Private Road,Trash
Senior Community No
Ownership Fee Simple
Monthly Total Fees $120
Acceptable Financing Cash, Conventional, VA Loan
Membership Fee Required Required
Listing Terms Cash, Conventional, VA Loan
Special Listing Condition None
Virtual Tour https://realestate.febreframeworks.com/videos/0199b9bd-a1aa-703e-9ff6-1fef908cfdd1?v=4


"Molly's job is to find and attract mastery-based agents to the office, protect the culture, and make sure everyone is happy! "







