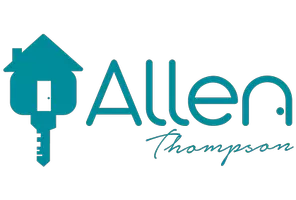4 Beds
3 Baths
2,491 SqFt
4 Beds
3 Baths
2,491 SqFt
OPEN HOUSE
Sat Aug 16, 11:00am - 2:00pm
Key Details
Property Type Single Family Home
Sub Type Single Family Residence
Listing Status Active
Purchase Type For Sale
Square Footage 2,491 sqft
Price per Sqft $279
Subdivision Farmington
MLS Listing ID TB8416258
Bedrooms 4
Full Baths 3
Construction Status Completed
HOA Fees $320/ann
HOA Y/N Yes
Annual Recurring Fee 320.0
Year Built 1987
Annual Tax Amount $9,317
Lot Size 10,454 Sqft
Acres 0.24
Lot Dimensions 124x84
Property Sub-Type Single Family Residence
Source Stellar MLS
Property Description
Location
State FL
County Hillsborough
Community Farmington
Area 33556 - Odessa
Zoning PD
Rooms
Other Rooms Bonus Room
Interior
Interior Features Built-in Features, Ceiling Fans(s), Eat-in Kitchen, Kitchen/Family Room Combo, Living Room/Dining Room Combo, Open Floorplan, Primary Bedroom Main Floor, Solid Surface Counters, Thermostat, Walk-In Closet(s), Wet Bar, Window Treatments
Heating Central
Cooling Central Air
Flooring Vinyl
Fireplaces Type Family Room, Wood Burning
Furnishings Unfurnished
Fireplace true
Appliance Convection Oven, Dishwasher, Disposal, Dryer, Electric Water Heater, Exhaust Fan, Microwave, Refrigerator, Washer
Laundry Electric Dryer Hookup, Inside, Laundry Room, Washer Hookup
Exterior
Exterior Feature Rain Gutters, Sprinkler Metered
Parking Features Driveway, Garage Door Opener, On Street
Garage Spaces 2.0
Fence Vinyl, Wood
Pool Gunite, Heated, In Ground, Lighting, Pool Sweep, Screen Enclosure
Community Features Street Lights
Utilities Available Cable Available, Electricity Available, Fiber Optics, Fire Hydrant, Propane, Public, Sewer Available, Sewer Connected, Sprinkler Meter, Sprinkler Recycled
View Pool
Roof Type Shingle
Porch Covered, Front Porch, Patio, Rear Porch, Screened
Attached Garage true
Garage true
Private Pool Yes
Building
Lot Description In County, Sidewalk, Paved
Entry Level One
Foundation Slab
Lot Size Range 0 to less than 1/4
Sewer Public Sewer
Water Public
Structure Type Stucco
New Construction false
Construction Status Completed
Schools
Elementary Schools Hammond Elementary School
Middle Schools Walker-Hb
High Schools Sickles-Hb
Others
Pets Allowed Yes
Senior Community No
Ownership Fee Simple
Monthly Total Fees $26
Acceptable Financing Cash, Conventional
Membership Fee Required Required
Listing Terms Cash, Conventional
Special Listing Condition None
Virtual Tour https://vimeo.com/1109203315?share=copy

"Molly's job is to find and attract mastery-based agents to the office, protect the culture, and make sure everyone is happy! "







