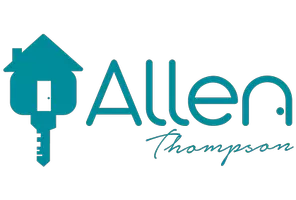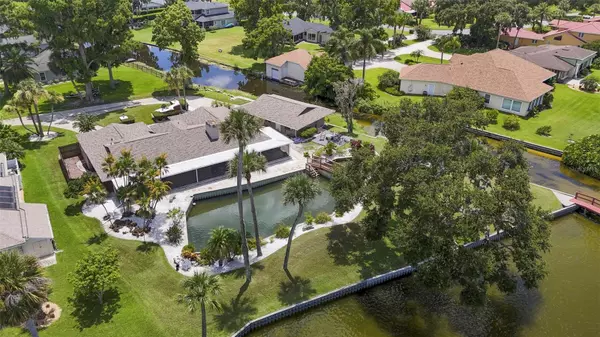3 Beds
3 Baths
2,471 SqFt
3 Beds
3 Baths
2,471 SqFt
OPEN HOUSE
Sun Aug 17, 1:00pm - 2:30pm
Key Details
Property Type Single Family Home
Sub Type Single Family Residence
Listing Status Active
Purchase Type For Sale
Square Footage 2,471 sqft
Price per Sqft $465
Subdivision Sun Eden
MLS Listing ID O6334052
Bedrooms 3
Full Baths 2
Half Baths 1
Construction Status Completed
HOA Y/N No
Year Built 1972
Annual Tax Amount $2,750
Lot Size 0.540 Acres
Acres 0.54
Lot Dimensions 186x133
Property Sub-Type Single Family Residence
Source Stellar MLS
Property Description
Welcome to a truly exceptional lakefront retreat at the end of a quiet cul-de-sac, offering 135 feet of direct Lake Harris frontage, additional canal access, and full access to the coveted Harris Chain of Lakes. This 3-bedroom, 2.5-bath home combines privacy, recreation, modern comforts, and thoughtful upgrades—with no HOA.
Whether you're boating to Mount Dora, enjoying a sunset cruise, or simply unwinding at home, this property is designed for the ultimate Florida lifestyle. A spring-fed, 100,000-gallon natural swimming pond offers a rare and luxurious place to cool off and relax—crystal-clear and beautifully integrated into the professionally landscaped grounds.
Inside, you'll find 2,471 square feet of light-filled living space with water views from the living room, kitchen, dining area, and primary suite. Vaulted ceilings with wood accents and smooth, updated drywall throughout provide a clean and elevated feel. A flexible bonus room can serve as a home office, formal dining room, or creative space.
The primary suite features an oversized walk-in closet and a spa-style bath with double vanities, a large soaking tub, an open walk-in shower, and a towel warmer.
Major features and upgrades include:
• 2022 Architectural Shingle Roof & Gutters
• Whole-House Generator with Maintenance Plan
• Smart lighting (interior and exterior) and HVAC – all phone-controlled
• Updated electric & plumbing systems and fixtures (2023)
• 18 inches of blown-in insulation (2024) for energy efficiency
• Trex deck with Solo smokeless firepit (2024)
• Boat lift (2025)
• Water treatment system (2025)
• Lake-fed irrigation system
• 2 electric fireplaces with heaters
• Towel warmer in primary bath
• Cedar-lined coat closet
The oversized 2.5+ car garage features built-in shelving and ample room for vehicles, tools, or lake toys, plus a separate boat garage with access from the canal (dredging needed). There is also 50-amp service for an RV, 10 exterior water spigots, and 8 exterior electric outlets, offering convenience for gardening, entertaining, and outdoor projects.
The lot is protected and framed by metal seawalls on two sides, a 100+ year-old oak tree, and a picturesque cypress growing from the lake by the dock. All truly capturing the feeling of living in paradise.
Everything has been done so you can just move in and live the waterfront dream on the Harris Chain of Lakes.
Location
State FL
County Lake
Community Sun Eden
Area 34797 - Yalaha
Rooms
Other Rooms Den/Library/Office, Family Room
Interior
Interior Features Built-in Features, Ceiling Fans(s), Eat-in Kitchen, High Ceilings, Primary Bedroom Main Floor, Stone Counters, Walk-In Closet(s), Wet Bar, Window Treatments
Heating Central
Cooling Central Air
Flooring Hardwood, Tile, Wood
Fireplaces Type Electric, Family Room, Other
Furnishings Negotiable
Fireplace true
Appliance Bar Fridge, Built-In Oven, Cooktop, Dishwasher, Microwave, Refrigerator
Laundry Laundry Room
Exterior
Exterior Feature Lighting, Sliding Doors, Storage
Garage Spaces 2.0
Pool In Ground, Other
Utilities Available Cable Available, Electricity Connected
View Water
Roof Type Shingle
Porch Covered, Enclosed, Rear Porch, Screened
Attached Garage false
Garage true
Private Pool No
Building
Lot Description Landscaped, Street Dead-End
Entry Level One
Foundation Slab
Lot Size Range 1/2 to less than 1
Sewer Septic Tank
Water Canal/Lake For Irrigation, Well
Structure Type Block,Brick,Stucco
New Construction false
Construction Status Completed
Schools
Elementary Schools Leesburg Elementary
Middle Schools Oak Park Middle
High Schools Leesburg High
Others
Pets Allowed Yes
Senior Community No
Ownership Fee Simple
Acceptable Financing Cash, Conventional, VA Loan
Listing Terms Cash, Conventional, VA Loan
Special Listing Condition None
Virtual Tour https://www.propertypanorama.com/instaview/stellar/O6334052

"Molly's job is to find and attract mastery-based agents to the office, protect the culture, and make sure everyone is happy! "







