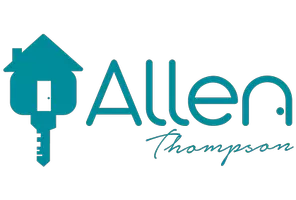3 Beds
2 Baths
1,869 SqFt
3 Beds
2 Baths
1,869 SqFt
OPEN HOUSE
Sun Aug 10, 2:00pm - 4:00pm
Key Details
Property Type Single Family Home
Sub Type Single Family Residence
Listing Status Active
Purchase Type For Sale
Square Footage 1,869 sqft
Price per Sqft $441
Subdivision Bayou Bonita Park
MLS Listing ID A4661078
Bedrooms 3
Full Baths 2
HOA Y/N No
Year Built 1953
Annual Tax Amount $4,876
Lot Size 9,583 Sqft
Acres 0.22
Lot Dimensions 82x114
Property Sub-Type Single Family Residence
Source Stellar MLS
Property Description
Location
State FL
County Pinellas
Community Bayou Bonita Park
Area 33705 - St Pete
Direction S
Interior
Interior Features Built-in Features, Ceiling Fans(s), High Ceilings, Kitchen/Family Room Combo, Open Floorplan, PrimaryBedroom Upstairs, Stone Counters, Thermostat, Vaulted Ceiling(s)
Heating Central, Electric
Cooling Central Air, Ductless, Zoned
Flooring Cork, Terrazzo, Wood
Fireplaces Type Living Room
Furnishings Unfurnished
Fireplace true
Appliance Built-In Oven, Cooktop, Dishwasher, Microwave, Range, Range Hood, Refrigerator
Laundry Inside
Exterior
Exterior Feature Lighting, Outdoor Grill, Outdoor Kitchen, Sliding Doors
Pool Gunite, In Ground, Lighting, Salt Water
Utilities Available BB/HS Internet Available, Electricity Connected, Sewer Connected, Sprinkler Well, Water Connected
Roof Type Shingle
Porch Rear Porch, Screened
Garage false
Private Pool Yes
Building
Story 2
Entry Level Two
Foundation Slab
Lot Size Range 0 to less than 1/4
Sewer Public Sewer
Water Public
Architectural Style Mid-Century Modern
Structure Type Brick,Frame
New Construction false
Others
Pets Allowed Yes
Senior Community No
Ownership Fee Simple
Acceptable Financing Cash, Conventional
Membership Fee Required None
Listing Terms Cash, Conventional
Special Listing Condition None
Virtual Tour https://my.matterport.com/show/?m=w4Nutz9jvJa&mls=1

"Molly's job is to find and attract mastery-based agents to the office, protect the culture, and make sure everyone is happy! "







