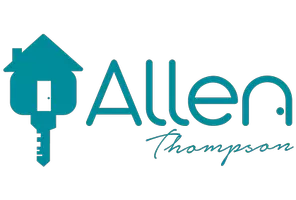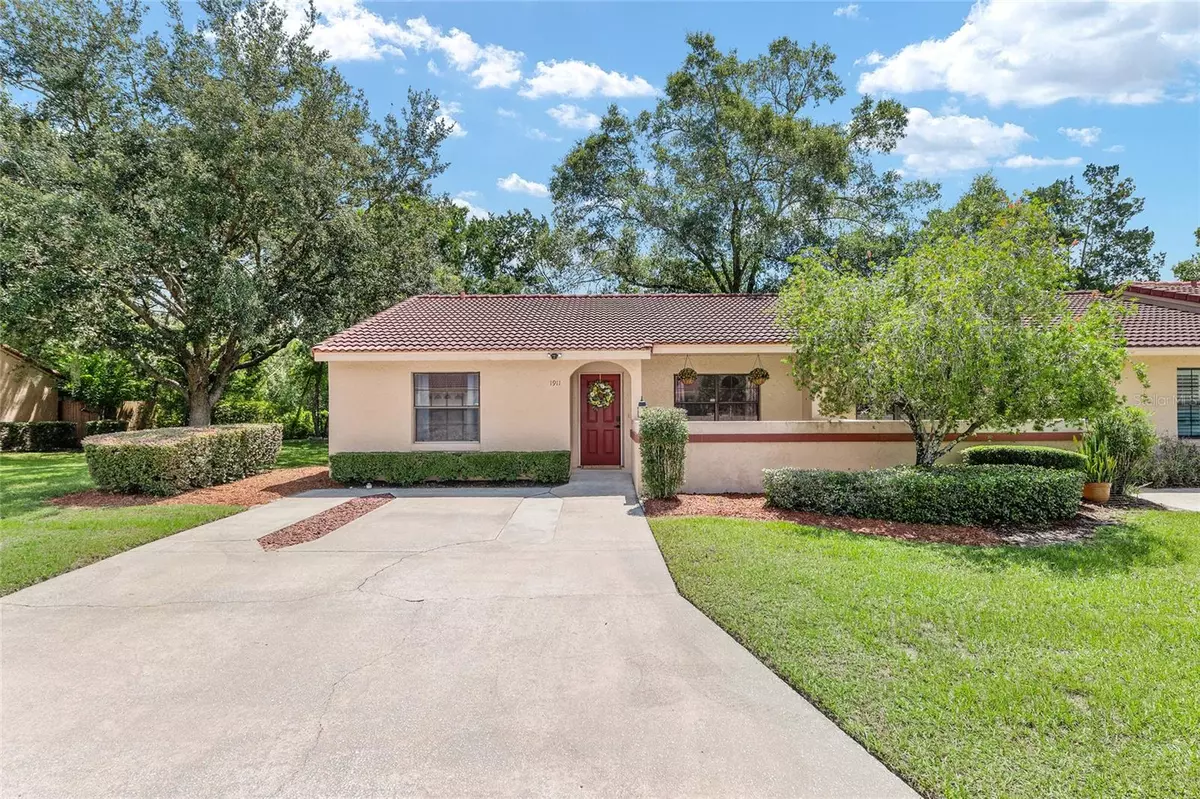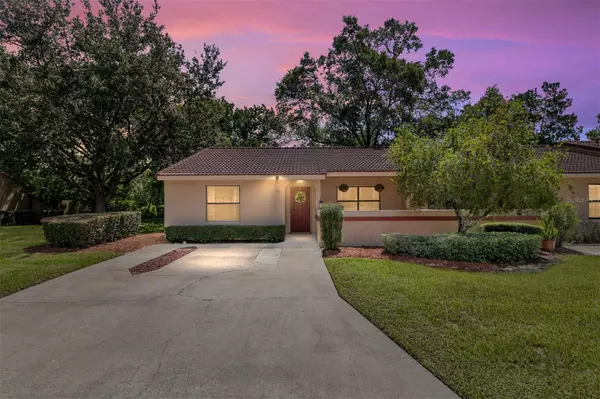2 Beds
2 Baths
1,116 SqFt
2 Beds
2 Baths
1,116 SqFt
Key Details
Property Type Single Family Home
Sub Type Villa
Listing Status Active
Purchase Type For Sale
Square Footage 1,116 sqft
Price per Sqft $174
Subdivision Paddock Villas
MLS Listing ID OM706702
Bedrooms 2
Full Baths 2
Construction Status Completed
HOA Fees $244/mo
HOA Y/N Yes
Annual Recurring Fee 2928.0
Year Built 1983
Annual Tax Amount $984
Lot Size 1,306 Sqft
Acres 0.03
Property Sub-Type Villa
Source Stellar MLS
Property Description
Location
State FL
County Marion
Community Paddock Villas
Area 34474 - Ocala
Zoning PD08
Interior
Interior Features Ceiling Fans(s), Open Floorplan
Heating Central
Cooling Central Air
Flooring Tile
Fireplace false
Appliance Dishwasher, Dryer, Microwave, Range, Refrigerator, Washer
Laundry Laundry Room
Exterior
Exterior Feature Courtyard, Sliding Doors
Community Features Community Mailbox, Deed Restrictions, Street Lights
Utilities Available Public, Underground Utilities
Roof Type Tile
Porch Patio, Rear Porch
Garage false
Private Pool No
Building
Story 1
Entry Level One
Foundation Slab
Lot Size Range 0 to less than 1/4
Sewer Public Sewer
Water Public
Structure Type Block
New Construction false
Construction Status Completed
Others
Pets Allowed Breed Restrictions
Senior Community No
Ownership Fee Simple
Monthly Total Fees $244
Membership Fee Required Required
Special Listing Condition None
Virtual Tour https://www.propertypanorama.com/instaview/stellar/OM706702

"Molly's job is to find and attract mastery-based agents to the office, protect the culture, and make sure everyone is happy! "







