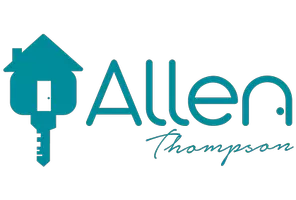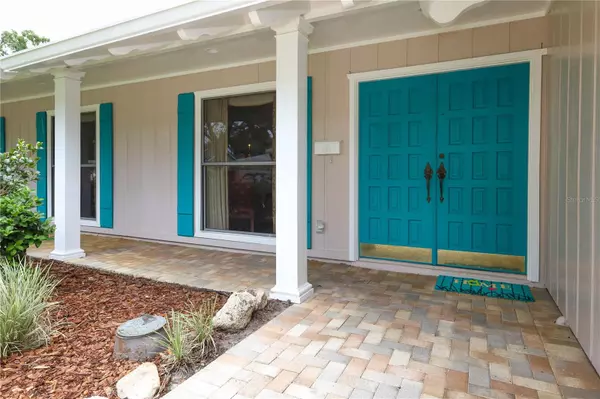4 Beds
3 Baths
2,335 SqFt
4 Beds
3 Baths
2,335 SqFt
OPEN HOUSE
Sat Aug 02, 1:00pm - 4:00pm
Sun Aug 03, 1:00pm - 4:00pm
Key Details
Property Type Single Family Home
Sub Type Single Family Residence
Listing Status Active
Purchase Type For Sale
Square Footage 2,335 sqft
Price per Sqft $261
Subdivision English Woods
MLS Listing ID O6330873
Bedrooms 4
Full Baths 3
HOA Y/N No
Year Built 1973
Annual Tax Amount $2,136
Lot Size 10,018 Sqft
Acres 0.23
Property Sub-Type Single Family Residence
Source Stellar MLS
Property Description
Heart of the Home: The Kitchen At the center of the home, the kitchen has been thoughtfully updated with solid wood cabinets, a functional working island, ample drawer space, and a spacious pantry. The cozy eat-in nook overlooks your cobblestone-surrounded, screened-in pool, creating a perfect spot for morning coffee or casual meals.
Living Spaces The family room opens easily, featuring a charming brick fireplace with an electric crackle for ambiance. Three additional bedrooms are thoughtfully arranged, including a pool-planned bathroom and a secondary ensuite bath for guests or family.
Formal Living & Dining An L-shaped formal living and dining room divides the home, offering elegant spaces for entertaining or relaxing.
Primary Suite Retreat The updated primary suite is a true retreat, featuring a private water closet, step-in shower, double sinks, and double closets. Wide doors throughout make movement easy and accessible.
Convenience & Extras Laundry facilities are conveniently located on the way to the two-car garage, where you'll also find a carbonated water filter just outside the door for fresh, sparkling water.
Outdoor Living For those who love the outdoors, the large cobblestone deck wraps around the screened-in pool, providing plenty of space for entertaining year-round. There's a fire pit in the backyard to enjoy.
Location
State FL
County Seminole
Community English Woods
Area 32751 - Maitland / Eatonville
Zoning R-1A
Interior
Interior Features Ceiling Fans(s)
Heating Central, Electric
Cooling Central Air
Flooring Carpet, Tile
Furnishings Unfurnished
Fireplace false
Appliance Dishwasher, Microwave, Range, Refrigerator
Laundry Laundry Room
Exterior
Exterior Feature Sidewalk
Garage Spaces 2.0
Pool In Ground
Utilities Available Electricity Available, Electricity Connected
Roof Type Shingle
Attached Garage true
Garage true
Private Pool Yes
Building
Story 1
Entry Level One
Foundation Concrete Perimeter
Lot Size Range 0 to less than 1/4
Sewer Public Sewer
Water Public
Structure Type Block,Concrete
New Construction false
Others
Senior Community No
Ownership Fee Simple
Acceptable Financing Cash, Conventional, FHA
Listing Terms Cash, Conventional, FHA
Special Listing Condition None
Virtual Tour https://www.tourthisplace.com/41025070

"Molly's job is to find and attract mastery-based agents to the office, protect the culture, and make sure everyone is happy! "







