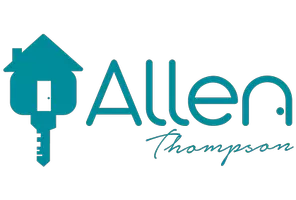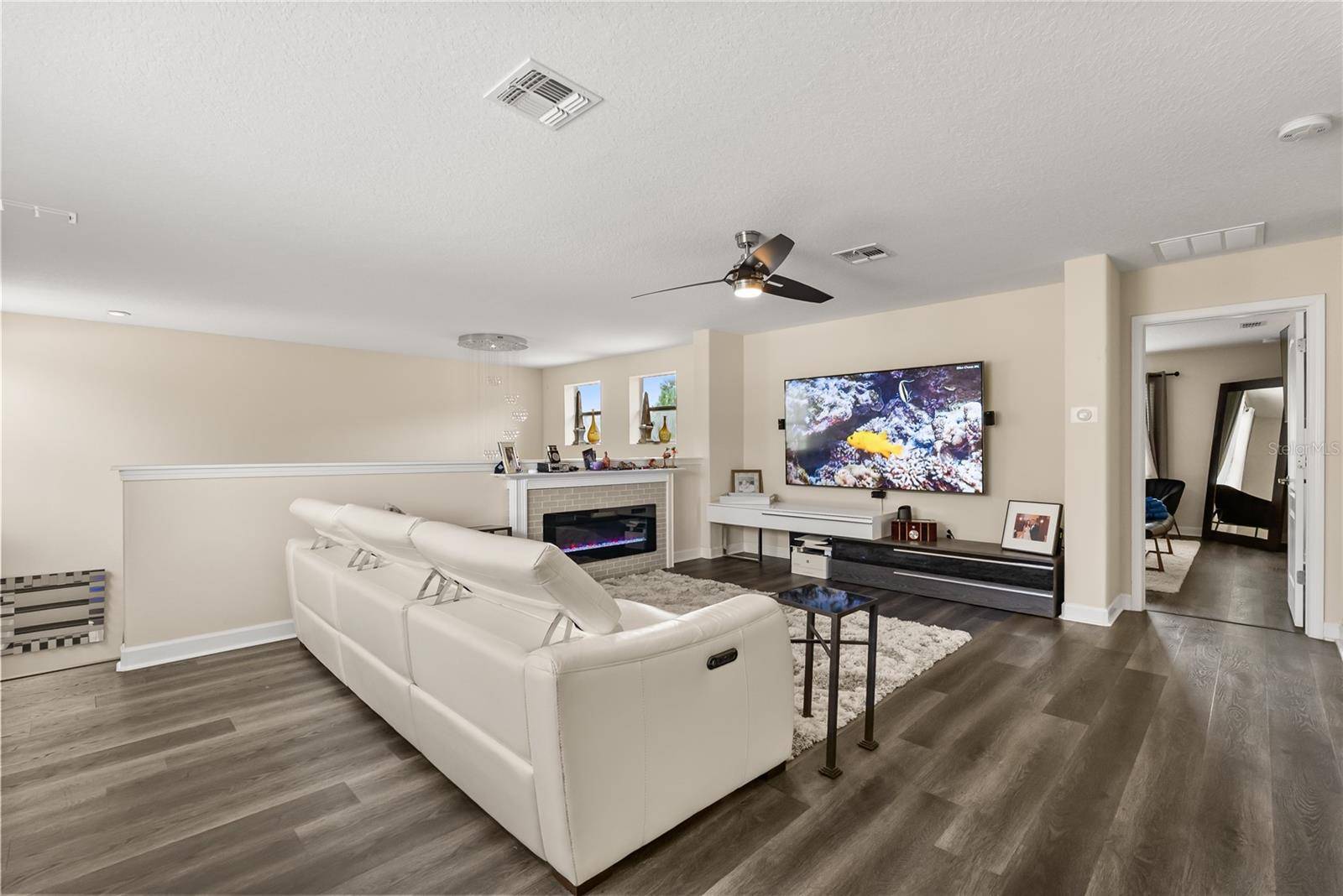4 Beds
4 Baths
2,684 SqFt
4 Beds
4 Baths
2,684 SqFt
OPEN HOUSE
Sat Jul 19, 12:00pm - 3:00pm
Sun Jul 20, 1:00pm - 4:00pm
Key Details
Property Type Single Family Home
Sub Type Single Family Residence
Listing Status Active
Purchase Type For Sale
Square Footage 2,684 sqft
Price per Sqft $217
Subdivision Wyndham Lakes Estates
MLS Listing ID S5131168
Bedrooms 4
Full Baths 3
Half Baths 1
HOA Fees $125/mo
HOA Y/N Yes
Annual Recurring Fee 1500.0
Year Built 2022
Annual Tax Amount $7,489
Lot Size 7,405 Sqft
Acres 0.17
Property Sub-Type Single Family Residence
Source Stellar MLS
Property Description
The home features a 3-car garage with two bays connected and one bay separate, providing additional space for parking, storage, or a workshop. All bedrooms are comfortably sized, and the property is in excellent condition.
Fish tanks and in-home scent system do not convey with the sale.
Move-in ready and priced to sell. Schedule your showing today!
Location
State FL
County Orange
Community Wyndham Lakes Estates
Area 32824 - Orlando/Taft / Meadow Woods
Zoning P-D
Rooms
Other Rooms Loft
Interior
Interior Features Ceiling Fans(s), High Ceilings, Thermostat, Walk-In Closet(s)
Heating Central
Cooling Central Air
Flooring Ceramic Tile, Vinyl
Furnishings Unfurnished
Fireplace false
Appliance Dishwasher, Dryer, Microwave, Refrigerator, Washer
Laundry Laundry Room
Exterior
Exterior Feature Lighting, Private Mailbox, Sidewalk, Sliding Doors
Garage Spaces 3.0
Community Features Pool
Utilities Available BB/HS Internet Available
Roof Type Shingle
Attached Garage true
Garage true
Private Pool No
Building
Lot Description Sidewalk, Paved
Entry Level Two
Foundation Slab
Lot Size Range 0 to less than 1/4
Sewer Public Sewer
Water Public
Structure Type Block,Concrete,Stucco
New Construction false
Schools
Elementary Schools Stonewyck Elementary
Middle Schools South Creek Middle
High Schools Cypress Creek High
Others
Pets Allowed Yes
HOA Fee Include Internet
Senior Community No
Ownership Fee Simple
Monthly Total Fees $125
Acceptable Financing Cash, Conventional, FHA, VA Loan
Membership Fee Required Required
Listing Terms Cash, Conventional, FHA, VA Loan
Special Listing Condition None

"Molly's job is to find and attract mastery-based agents to the office, protect the culture, and make sure everyone is happy! "







