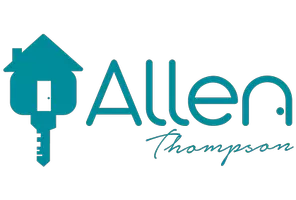3 Beds
2 Baths
1,553 SqFt
3 Beds
2 Baths
1,553 SqFt
OPEN HOUSE
Sat Jul 19, 2:00am - 5:00pm
Sat Jul 19, 2:00pm - 5:00pm
Key Details
Property Type Condo
Sub Type Condominium
Listing Status Active
Purchase Type For Sale
Square Footage 1,553 sqft
Price per Sqft $460
Subdivision Island Place A Condo
MLS Listing ID TB8408599
Bedrooms 3
Full Baths 2
Condo Fees $1,093
HOA Y/N No
Annual Recurring Fee 13116.0
Year Built 1993
Annual Tax Amount $7,496
Lot Size 4,356 Sqft
Acres 0.1
Property Sub-Type Condominium
Source Stellar MLS
Property Description
Location
State FL
County Hillsborough
Community Island Place A Condo
Area 33602 - Tampa
Zoning PD-A
Rooms
Other Rooms Family Room, Formal Dining Room Separate, Inside Utility
Interior
Interior Features Ceiling Fans(s), Crown Molding, Eat-in Kitchen, High Ceilings, Kitchen/Family Room Combo, Living Room/Dining Room Combo, Open Floorplan, PrimaryBedroom Upstairs, Solid Surface Counters, Solid Wood Cabinets, Split Bedroom, Stone Counters, Thermostat, Walk-In Closet(s)
Heating Central
Cooling Central Air
Flooring Luxury Vinyl
Furnishings Unfurnished
Fireplace false
Appliance Cooktop, Dishwasher, Disposal, Dryer, Exhaust Fan, Microwave, Range, Refrigerator, Washer
Laundry Inside, Laundry Room
Exterior
Exterior Feature Lighting, Outdoor Grill, Sidewalk, Sliding Doors
Garage Spaces 2.0
Community Features Clubhouse, Community Mailbox, Fitness Center, Playground, Pool, Sidewalks, Tennis Court(s)
Utilities Available Cable Available, Cable Connected, Electricity Available, Electricity Connected, Sewer Available, Sewer Connected, Water Available, Water Connected
View Y/N Yes
View Water
Roof Type Tile
Attached Garage true
Garage true
Private Pool No
Building
Lot Description City Limits, In County, Landscaped, Near Golf Course, Near Public Transit, Sidewalk, Paved
Story 1
Entry Level Three Or More
Foundation Slab
Lot Size Range 0 to less than 1/4
Sewer Public Sewer
Water Public
Structure Type Stucco
New Construction false
Others
Pets Allowed Cats OK, Dogs OK, Yes
HOA Fee Include Guard - 24 Hour,Common Area Taxes,Pool,Escrow Reserves Fund,Insurance,Maintenance Structure,Maintenance Grounds,Maintenance,Management,Private Road,Recreational Facilities,Security,Sewer,Trash,Water
Senior Community No
Ownership Condominium
Monthly Total Fees $1, 093
Acceptable Financing Cash, Conventional, FHA, VA Loan
Membership Fee Required Required
Listing Terms Cash, Conventional, FHA, VA Loan
Special Listing Condition None
Virtual Tour https://my.matterport.com/show/?m=16WEiaPJhEK

"Molly's job is to find and attract mastery-based agents to the office, protect the culture, and make sure everyone is happy! "







