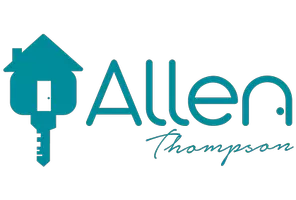3 Beds
2 Baths
1,572 SqFt
3 Beds
2 Baths
1,572 SqFt
Open House
Sat Aug 30, 9:00am - 12:00pm
Key Details
Property Type Single Family Home
Sub Type Single Family Residence
Listing Status Active
Purchase Type For Sale
Square Footage 1,572 sqft
Price per Sqft $139
Subdivision Silver Spgs Shores Un 57
MLS Listing ID OM702350
Bedrooms 3
Full Baths 2
HOA Y/N No
Year Built 1979
Annual Tax Amount $3,075
Lot Size 0.400 Acres
Acres 0.4
Lot Dimensions 126x140
Property Sub-Type Single Family Residence
Source Stellar MLS
Property Description
Step inside and discover a home designed for comfortable living. The floor plan includes two distinct living areas—a formal living room and a greeting room—providing ample space for relaxation and entertaining. A large, attached two-car garage offers convenience and additional storage. For peace of mind, both the HVAC system and water heater have been recently updated. Please note that the roof is 23 years old with No known leaks.
The expansive, fenced backyard provides a private outdoor space, perfect for recreation and leisure. The community's amenities are a significant advantage for any resident. Access to the Silver Springs Community Center includes three swimming pools, an indoor gym, and a game room with three billiards tables, dart boards, and a TV with a sound system. The center also features an 8,000-square-foot banquet hall, a cooking kitchen, a meeting room, and a youth center, all available for rent. Residents can also enjoy fishing and kayaking on Spring Lake. This home presents an excellent opportunity to establish a new chapter in a location that truly has it all.
Location
State FL
County Marion
Community Silver Spgs Shores Un 57
Area 34472 - Ocala
Zoning R3
Rooms
Other Rooms Formal Dining Room Separate
Interior
Interior Features Ceiling Fans(s), Primary Bedroom Main Floor, Thermostat
Heating Central, Electric
Cooling Central Air
Flooring Tile
Furnishings Unfurnished
Fireplace false
Appliance Convection Oven, Range Hood, Refrigerator
Laundry Laundry Closet
Exterior
Exterior Feature French Doors, Private Mailbox
Parking Features Driveway
Garage Spaces 2.0
Fence Chain Link
Community Features Association Recreation - Lease, Fitness Center, Park, Playground, Pool, Racquetball
Utilities Available BB/HS Internet Available, Cable Available, Electricity Available, Phone Available, Sewer Available, Sewer Connected, Water Available, Water Connected
View Y/N Yes
Roof Type Shingle
Porch Front Porch, Rear Porch
Attached Garage true
Garage true
Private Pool No
Building
Lot Description Oversized Lot
Story 1
Entry Level One
Foundation Slab
Lot Size Range 1/4 to less than 1/2
Sewer Public Sewer
Water Public
Structure Type Stucco,Frame
New Construction false
Schools
Elementary Schools Greenway Elementary School
Middle Schools Lake Weir Middle School
High Schools Lake Weir High School
Others
Senior Community No
Ownership Fee Simple
Acceptable Financing Cash, Conventional, FHA, USDA Loan, VA Loan
Listing Terms Cash, Conventional, FHA, USDA Loan, VA Loan
Special Listing Condition None

"Molly's job is to find and attract mastery-based agents to the office, protect the culture, and make sure everyone is happy! "







